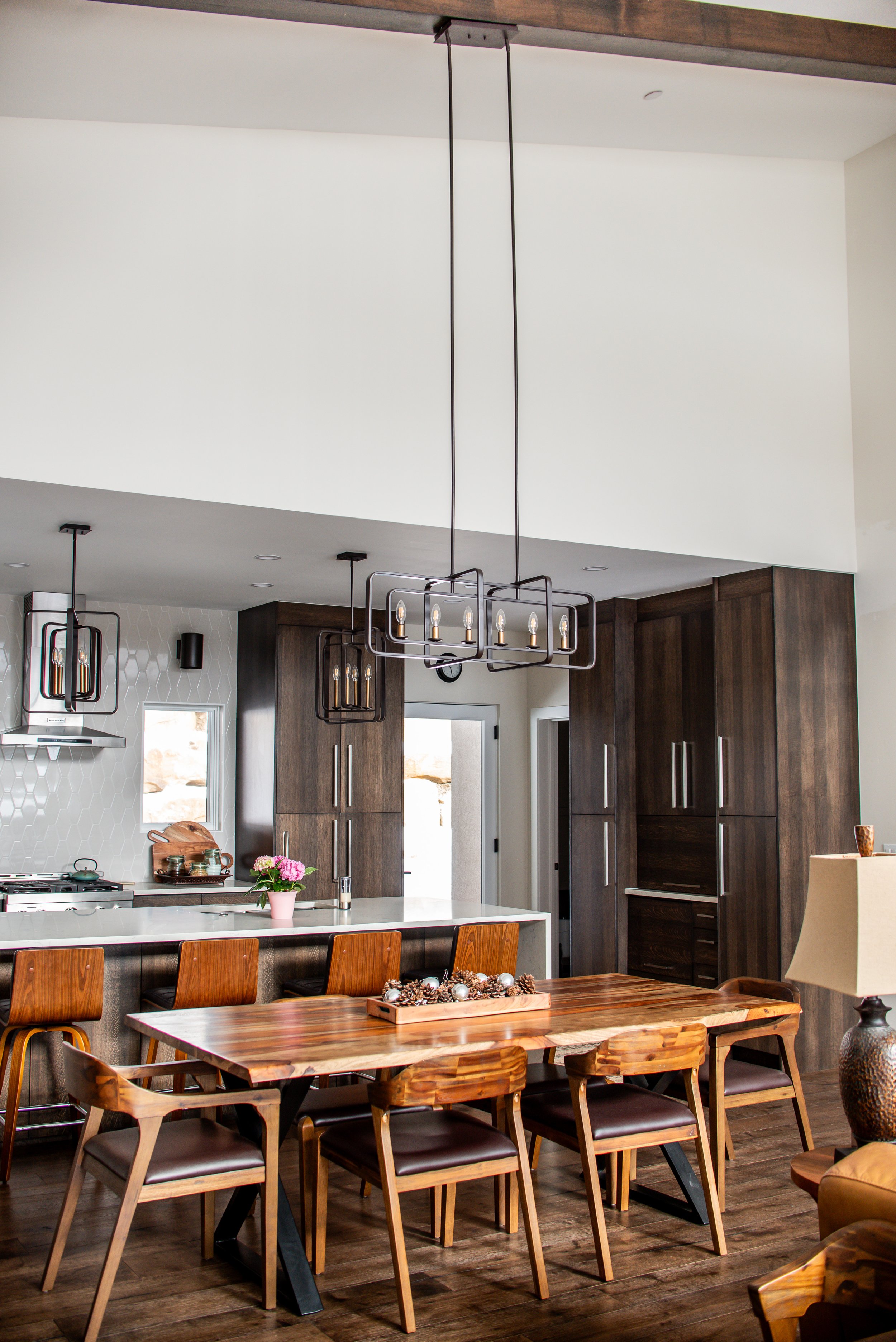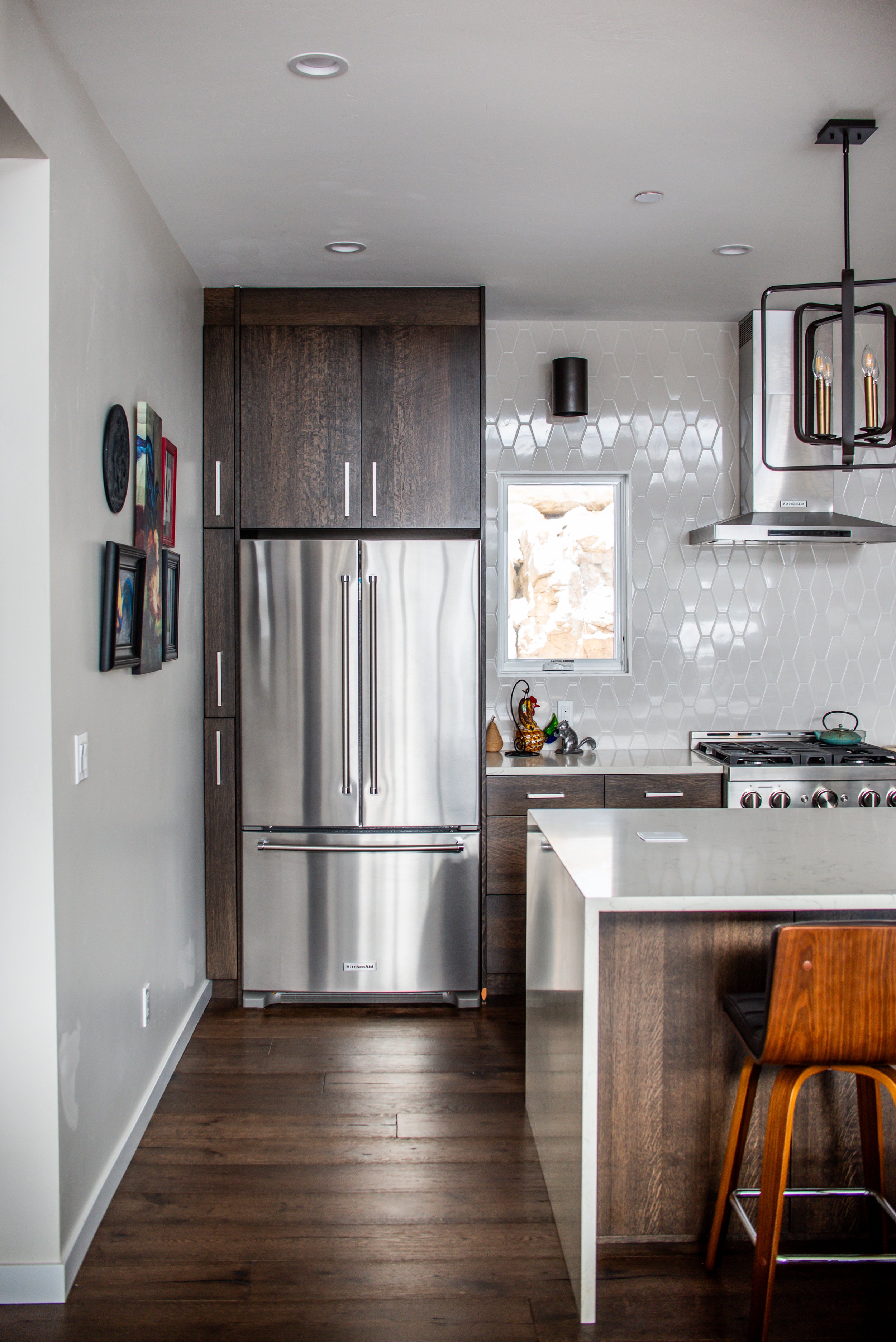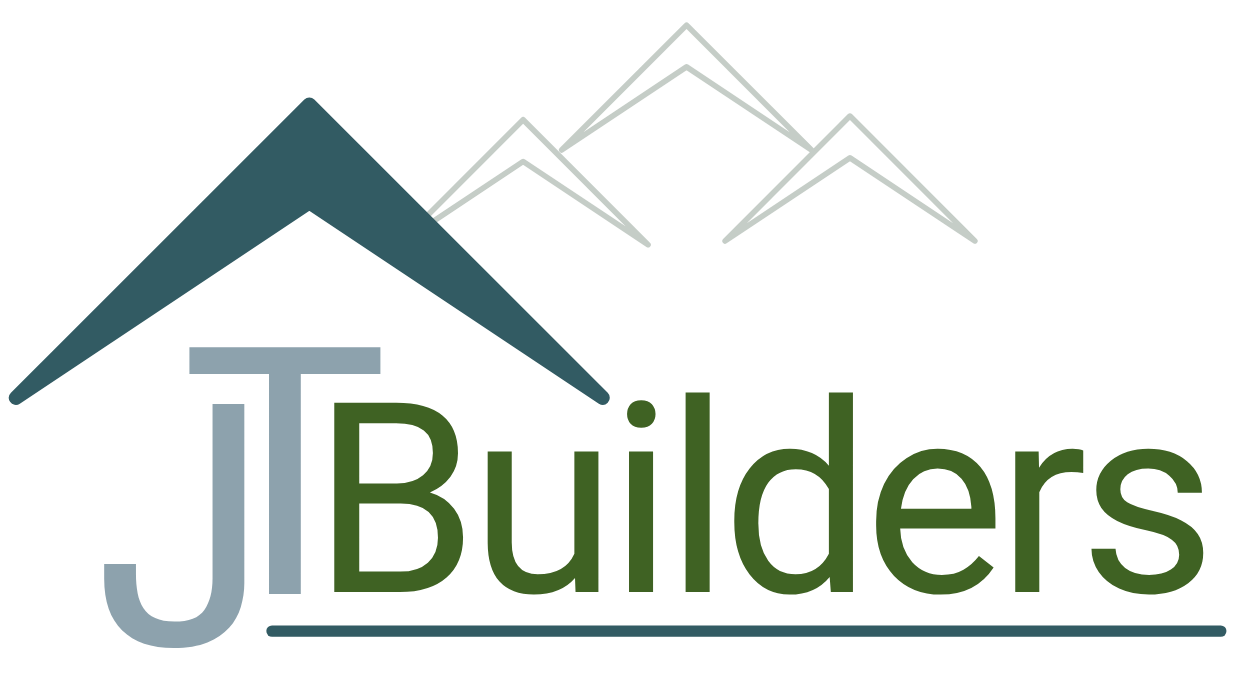
TWIN BUTTES
Nestled in a tranquil neighborhood, this welcoming home seamlessly blends comfort with contemporary living. Offering 2,200 square feet of living space, it exudes functionality and charm. Crafted with care, the interior features custom local cabinetry and luxurious in-floor heating in the bathrooms. Expansive south-facing windows flood the home with natural light, framing stunning views of the surroundings. Additionally, the property boasts a 3-car garage with an attached shop, totaling an extra 1,870 square feet, perfect for pursuing hobbies or storing outdoor gear. Accessibility is ensured with the inclusion of a residential elevator and curbless showers, while motion sensor lighting and an appliance garage add modern convenience. The heart of the home lies in its open-plan layout, centered around a striking waterfall island countertop in the kitchen. Step outside onto the back patio, complete with a hot tub for relaxation and ample space for outdoor grilling. This residence effortlessly blends modern design with cozy comfort, providing an ideal retreat in its picturesque setting.

































